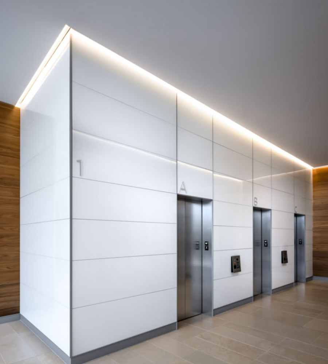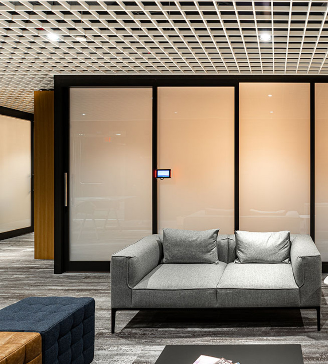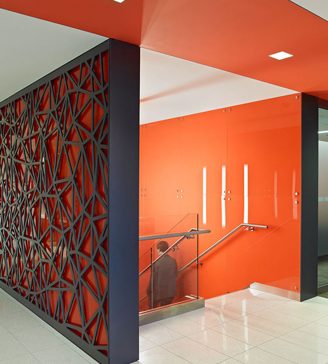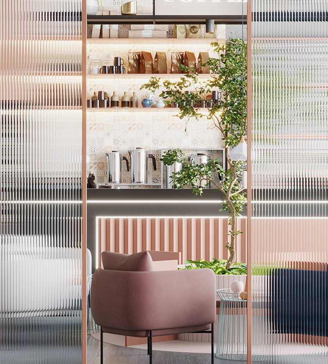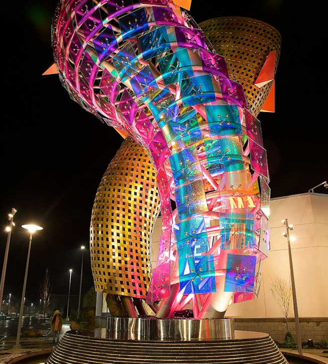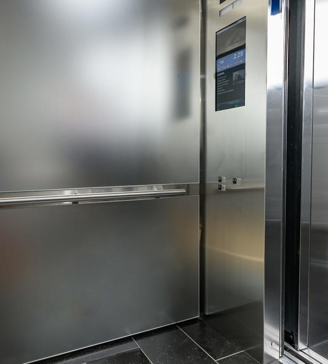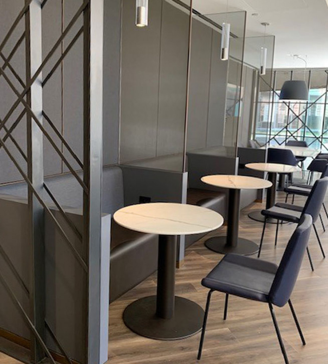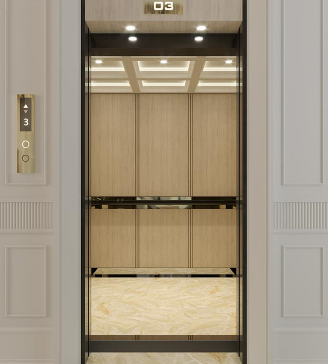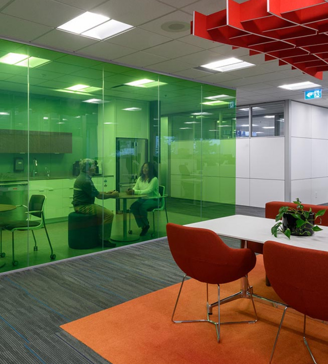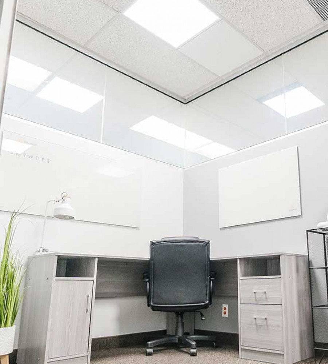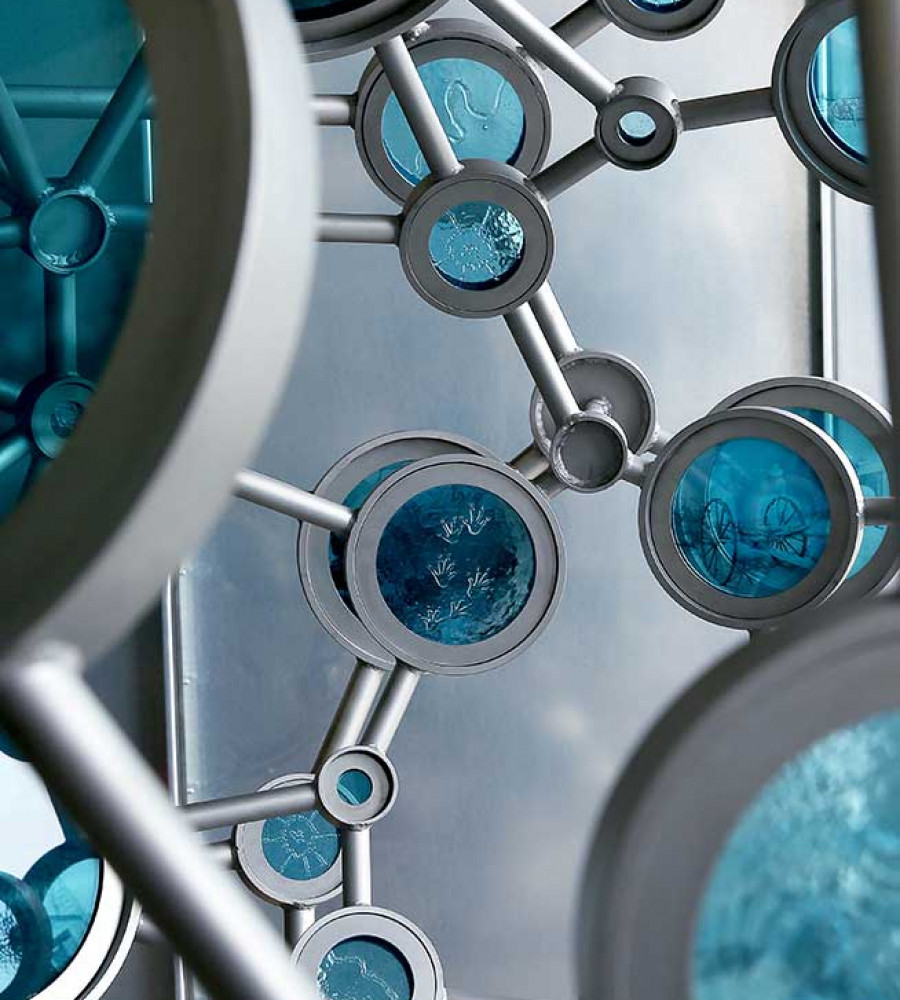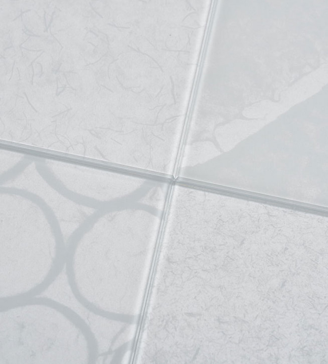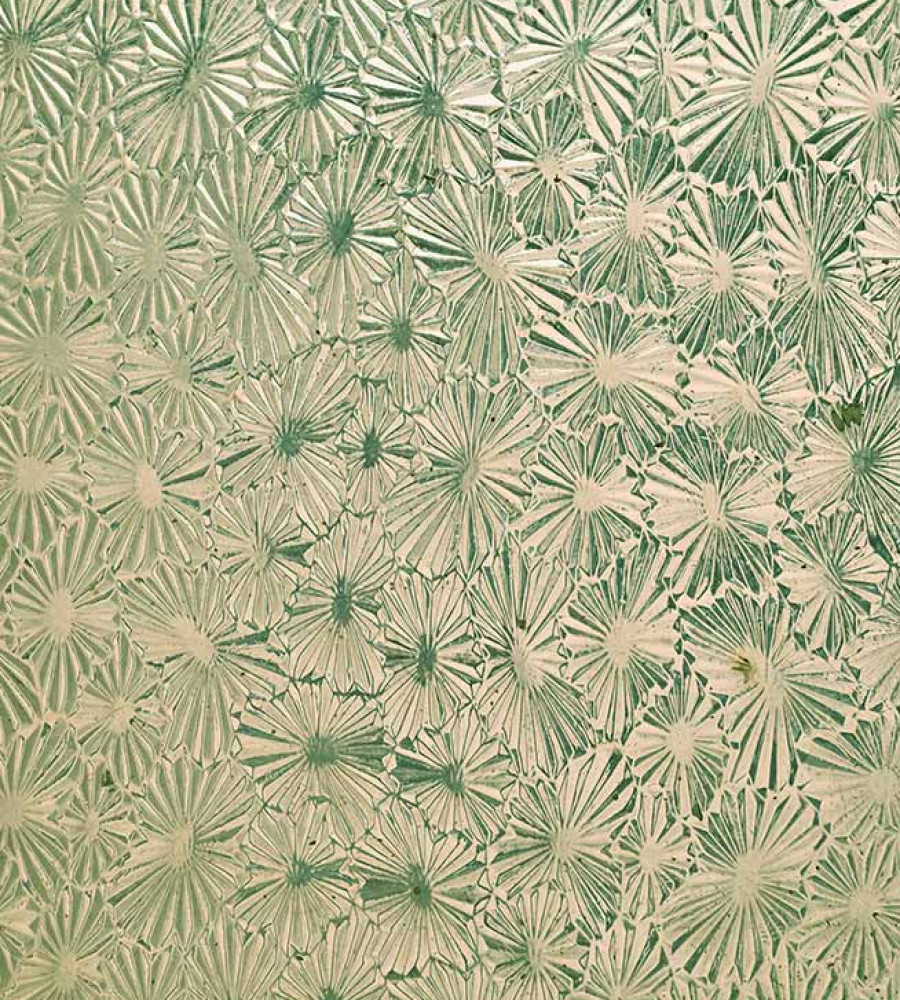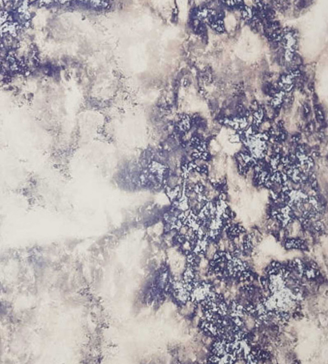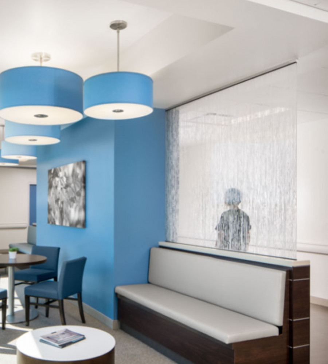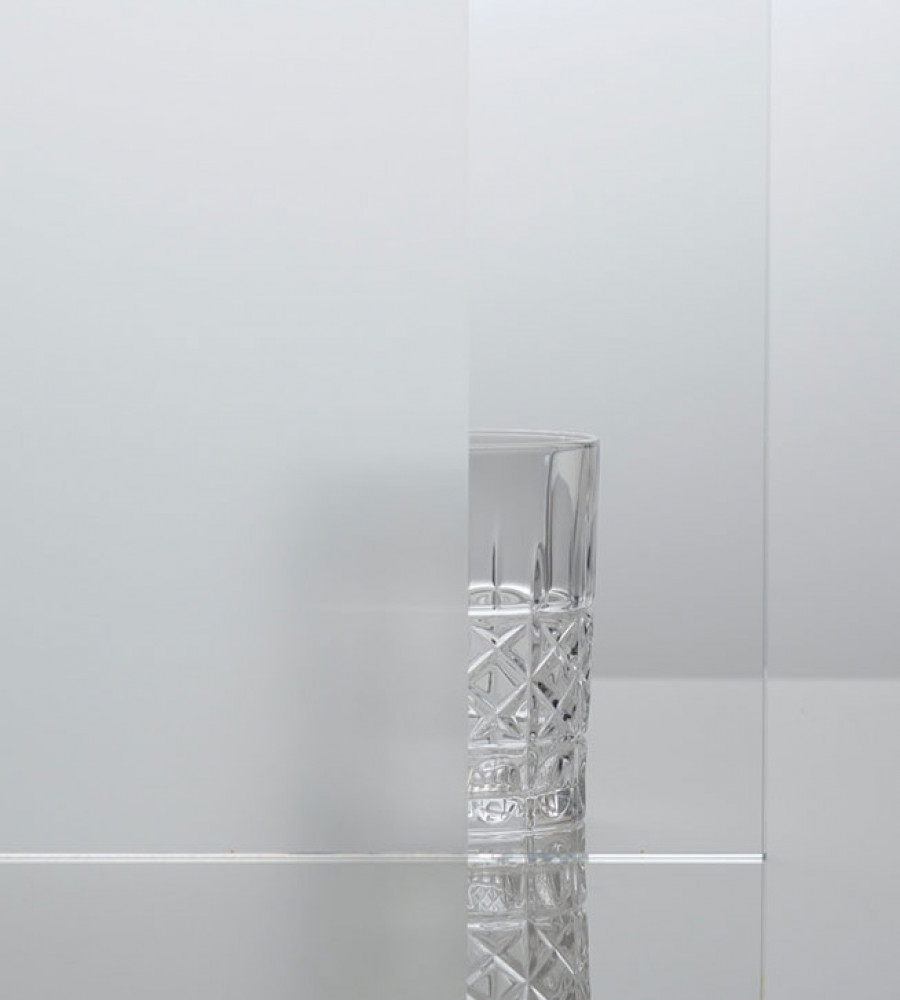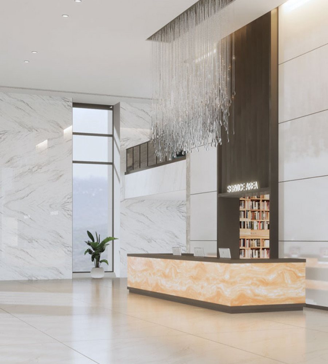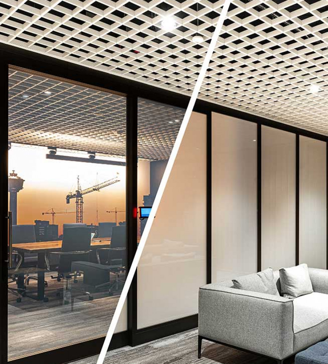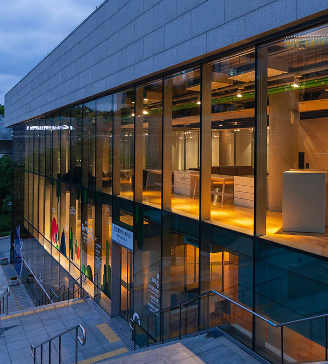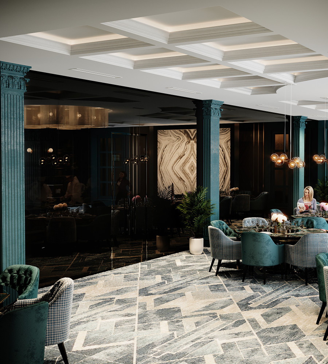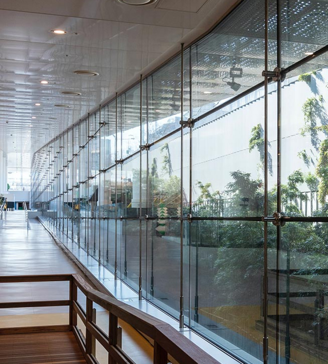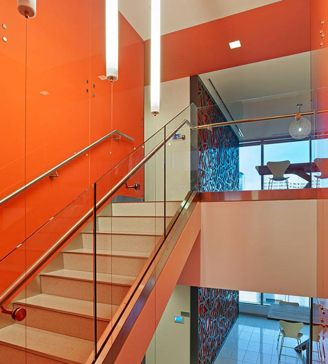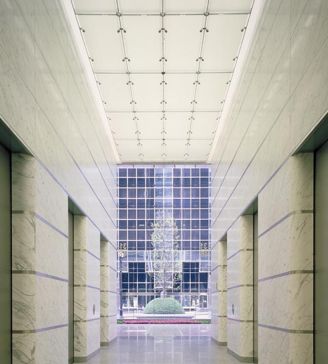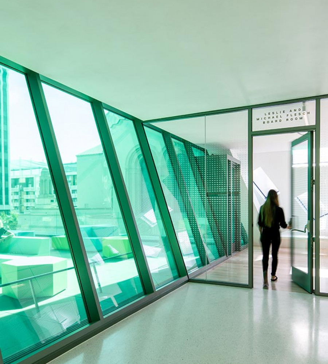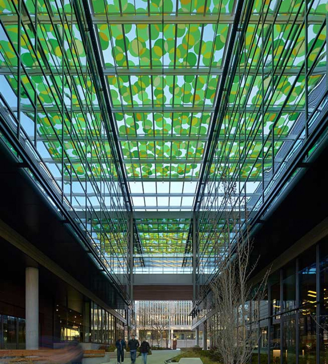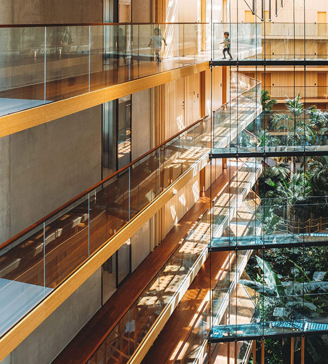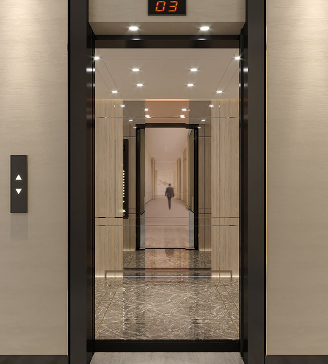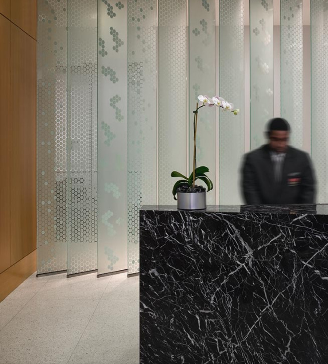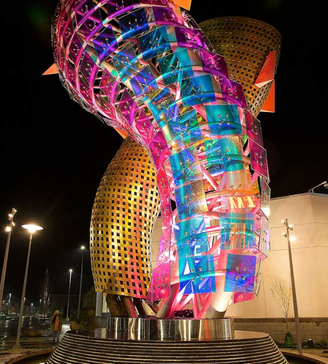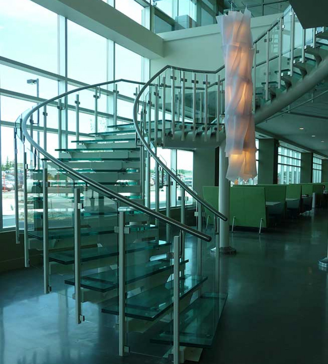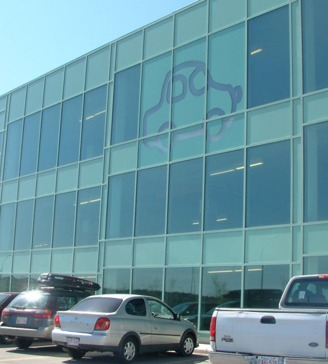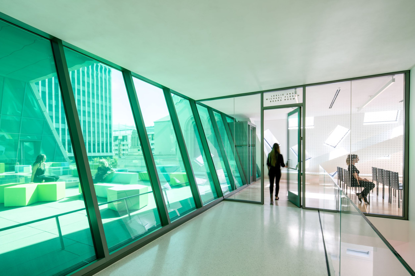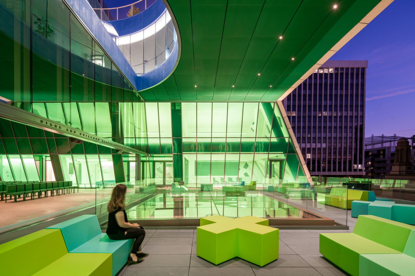Service/Recreational
Audrey Irmas Pavilion
Glass creates harmonious spaces
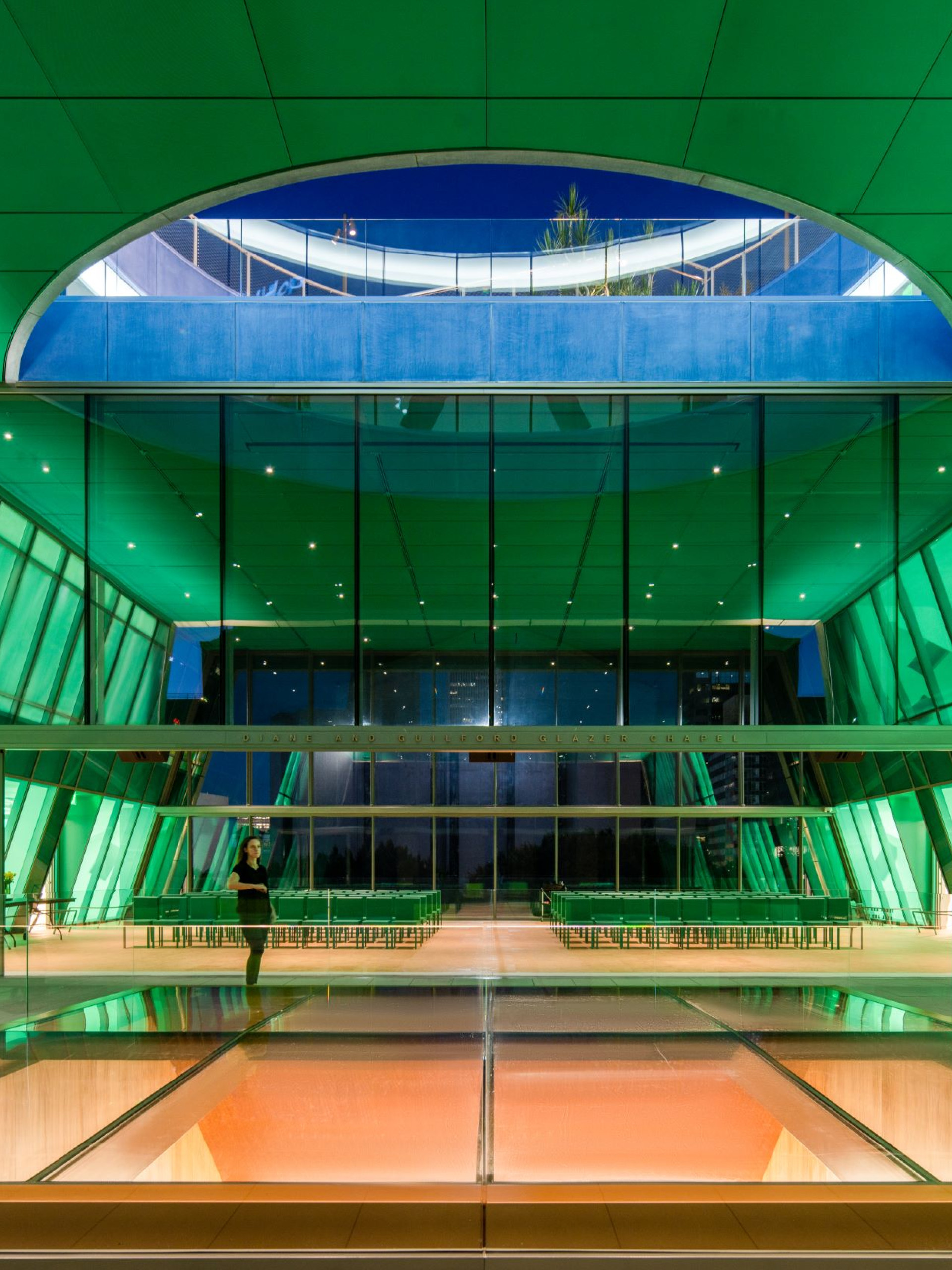
Location
Los Angeles, California
Application
Vision Glass,Glass Partitions and Doors
Industry
Service / Recreational
Type of Glass
Metal Mesh,Solid Color Transparent
The Story
At more than 50,000 square feet, the Audrey Irmas Pavilion is part of Whilshire Boulevard Temple’s historic Erika J. Glazer Family Campus, a cornerstone of the Los Angeles Jewish community since it opened in 1862. The Pavilion completed the three-phase master plan to connect the ethnically and religiously diverse area on which it stands. The Temple complex spans an entire city block, and combines the landmark 1929 Byzantine Revival Sanctuary, a national historic place in the United States, with a modern, future-forward space for the community to grow and gather.
Interior spaces, defined by colored glass and textured with metal mesh allows visitors to gather and create new connections, while blending with its urban environment through an unexpected interplay that blends aspects of the historic building with modern flair.
Our Team
Architect
Office of Metropolitan Architecture (OMA)
Contractor
MATT Construction
Sales Rep
Scott Ingalls
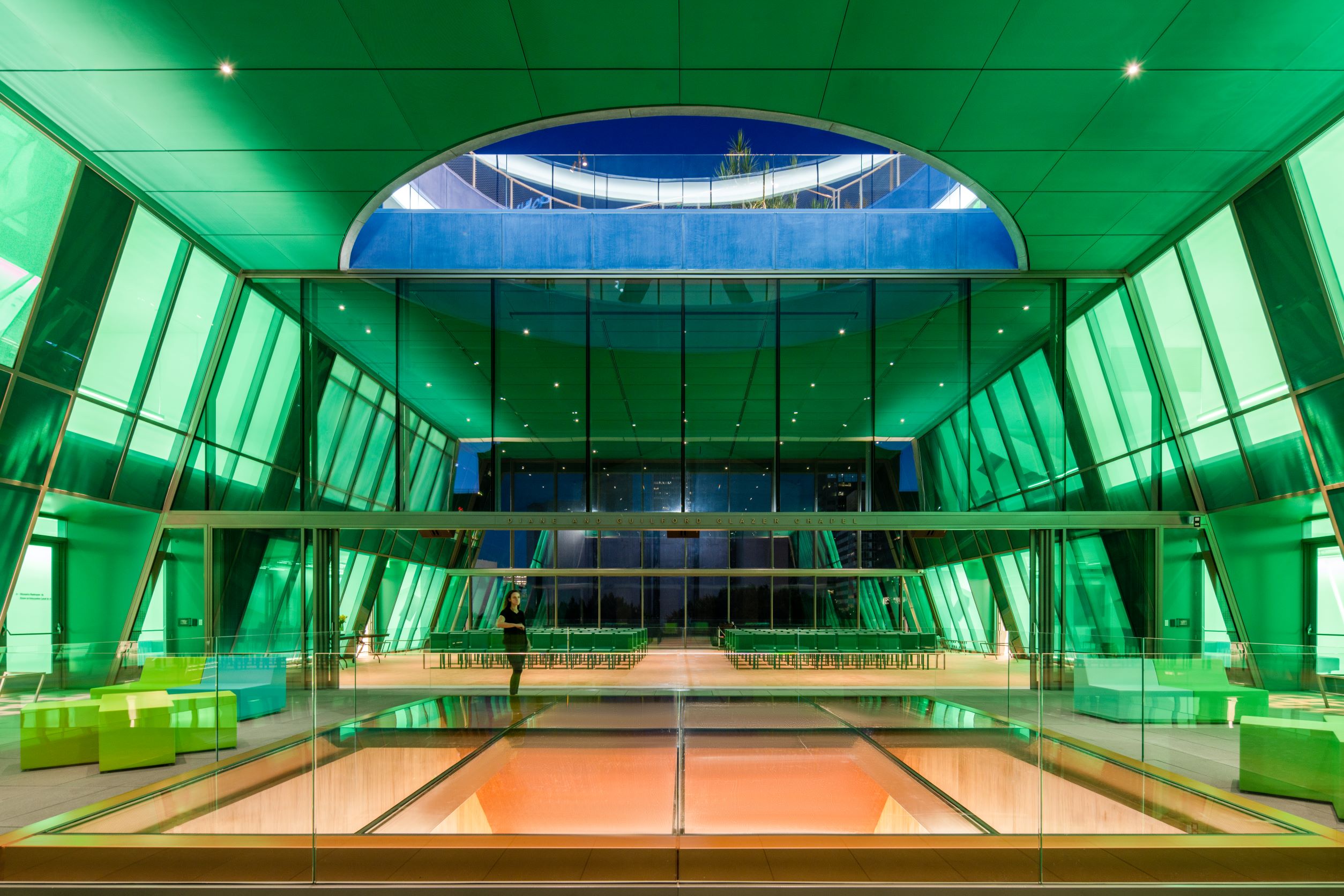
Love what you see?
Explore possibilities with
Have a vision? — Not sure how to achieve it?
Let us help you bring that vision to life.


